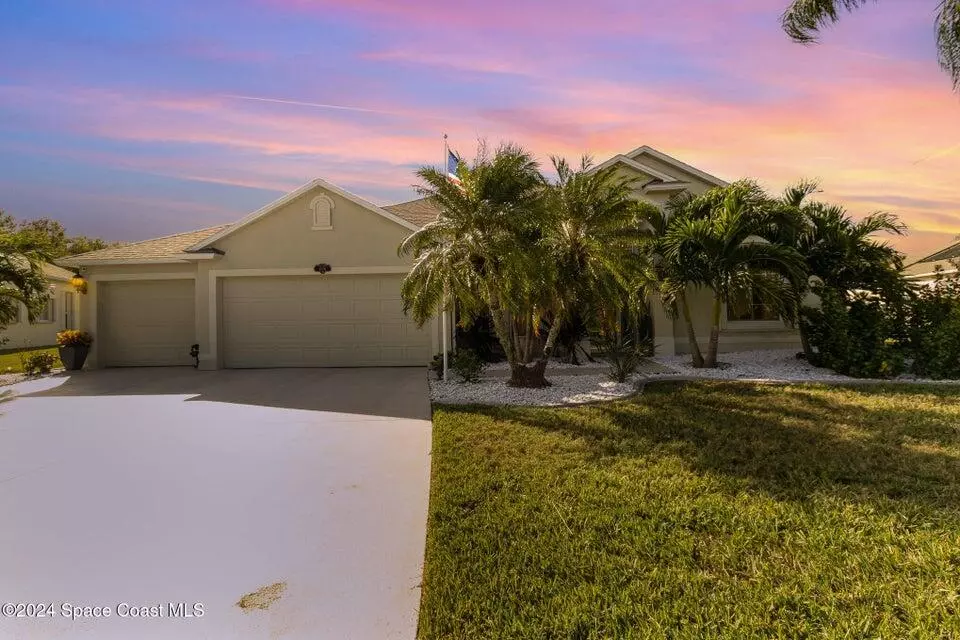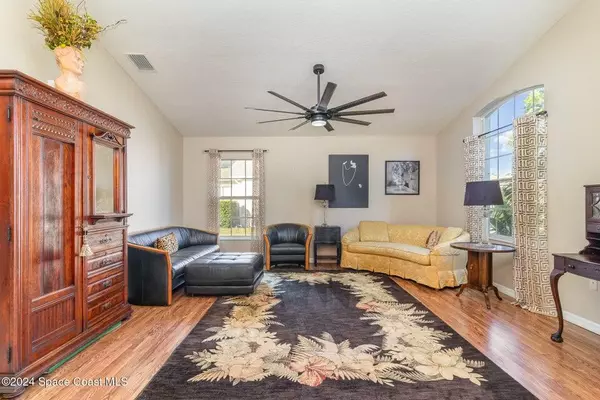1536 Grand Isle BLVD Melbourne, FL 32940
4 Beds
2.1 Baths
2,204 SqFt
UPDATED:
02/08/2025 12:47 PM
Key Details
Property Type Single Family Home
Sub Type Single Family Detached
Listing Status Active
Purchase Type For Sale
Square Footage 2,204 sqft
Price per Sqft $271
Subdivision Grand Isle Phase 2 Viera North Pud, Parcel U,X
MLS Listing ID RX-11060346
Style Ranch
Bedrooms 4
Full Baths 2
Half Baths 1
Construction Status Resale
HOA Fees $309/mo
HOA Y/N Yes
Year Built 2004
Annual Tax Amount $7,220
Tax Year 2024
Lot Size 0.300 Acres
Property Description
Location
State FL
County Brevard
Area 5940
Zoning SFR
Rooms
Other Rooms Laundry-Inside
Master Bath Separate Shower, Separate Tub
Interior
Interior Features Bar, Ctdrl/Vault Ceilings, Entry Lvl Lvng Area, Kitchen Island, Pantry, Walk-in Closet
Heating Central
Cooling Central, Electric
Flooring Carpet, Vinyl Floor, Wood Floor
Furnishings Unfurnished
Exterior
Exterior Feature Auto Sprinkler, Screened Patio, Shutters
Parking Features 2+ Spaces, Garage - Attached
Garage Spaces 3.0
Pool Inground, Salt Chlorination, Screened, Solar Heat
Community Features Gated Community
Utilities Available Cable, Electric, Gas Natural, Public Sewer, Public Water
Amenities Available Bocce Ball, Clubhouse, Community Room, Fitness Center, Lobby, Manager on Site, Pickleball, Pool, Shuffleboard, Sidewalks, Spa-Hot Tub, Street Lights, Tennis
Waterfront Description None
View Preserve
Roof Type Comp Shingle
Exposure Northwest
Private Pool Yes
Building
Lot Description 1/4 to 1/2 Acre
Story 1.00
Foundation Block, Concrete, Stucco
Construction Status Resale
Others
Pets Allowed Restricted
HOA Fee Include Lawn Care,Maintenance-Exterior
Senior Community Verified
Restrictions Other
Security Features Gate - Unmanned
Acceptable Financing Cash, Conventional, FHA
Horse Property No
Membership Fee Required No
Listing Terms Cash, Conventional, FHA
Financing Cash,Conventional,FHA
Pets Allowed No Aggressive Breeds, Number Limit
Virtual Tour https://www.propertypanorama.com/1536-Grand-Isle-Boulevard-Melbourne-FL-32940/unbranded




